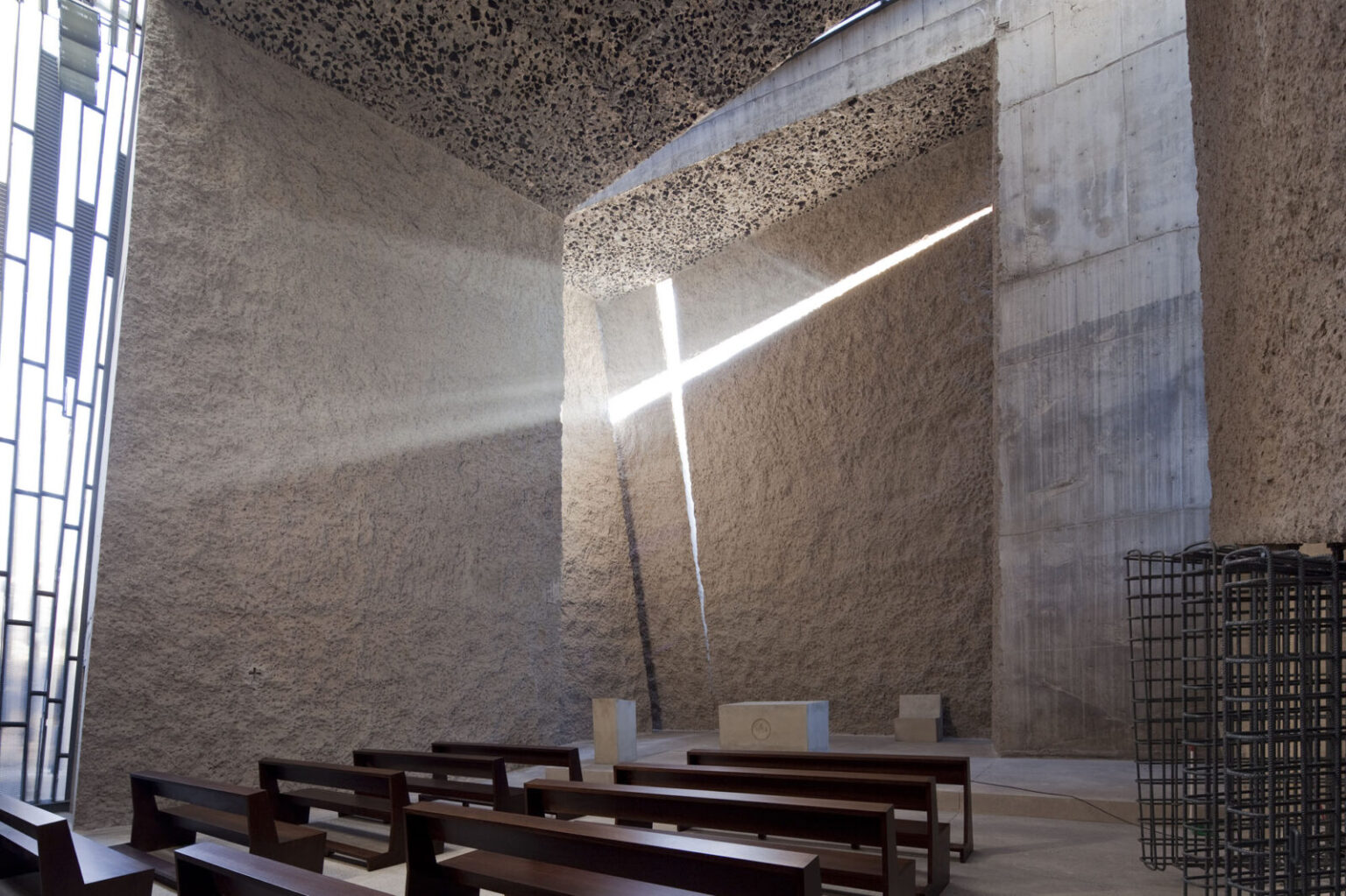
© Roland Halbe

© Roland Halbe
スペインのテネリフェ島に建つ〈ラス・チュンベラス聖贖罪者教会・コミュニティセンター(The Holy Redeemer Church and Community Centre of Las Chumberas)〉は、火山島の地質に着想を得た、4つの巨大なボリュームからなるコミュニティセンターの機能を併せもつ教会です。
混沌とした都市において地区のアイデンティティを確立する建築プロジェクトとして、スペインの建築家フェルナンド・メニス(Fernando Menis)が設計しました。
注目ポイント
粗い質感が従来の住環境と対比をなす「ローテクの革新」
神聖な空間を強調する、自然光を活用した光の演出
地域の企業と素材で生み出す「0kmアーキテクチャ」
コンクリートの特性を活かした、オペラ劇場のような音響特性
(以下、フェルナンド・メニスから提供されたプレスキットのテキストの抄訳)

© Roland Halbe
コミュニティの重要性
この聖贖罪者教会は、15年以上にわたる長期的なプロジェクトである。その着手は、1970年代に建設された集合住宅、ショッピングセンター、工業ビルが立ち並ぶラス・チュンベラス地区の変革と時期を同じくしている。
テネリフェ司教区の支援を受け、建築家フェルナンド・メニスはこの教会を都市的・社会的な変革の触媒と位置づけ、混沌とした都市構造の中でラス・チュンベラス独自のアイデンティティを確立することを目指した。

© Roland Halbe
地域と生み出す建築
完成した複合施設は、教会、コミュニティセンター、そして緑に囲まれた公共広場を含み、地域のニーズに応えている。団体、近隣住民、熱心な実業家からの寄付で資金調達されたこのプロジェクトは、共同行動の模範例である。
寄付金の不規則な流入リズムがプロジェクトの進捗を決定づけ、2つのボリュームで構成されるコミュニティセンターは2008年に完成したが、残りの工事資金を待つ状態となった。

© Hisao Suzuki
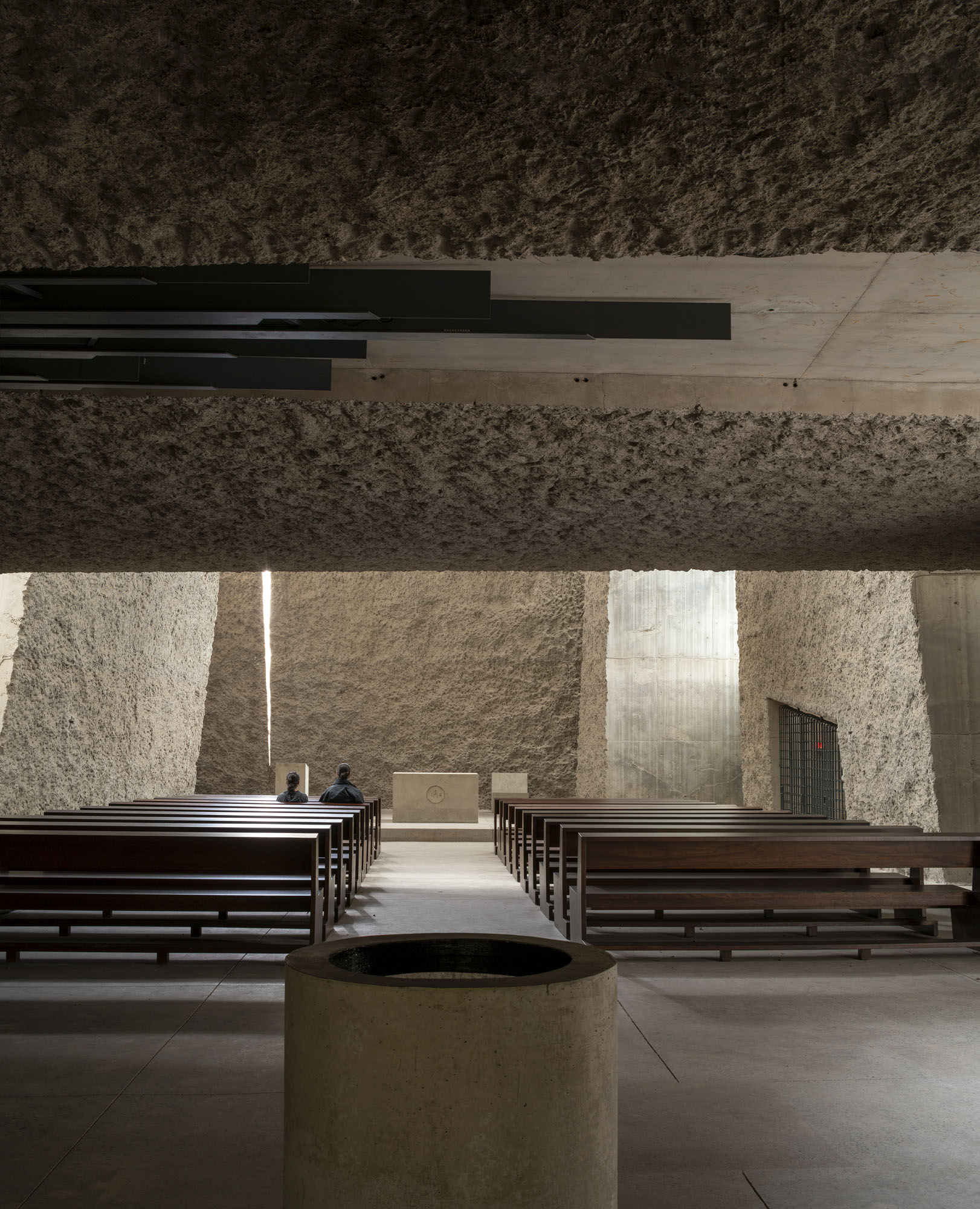
© Hisao Suzuki
コンクリートを用いたローテクな革新
火山島の地質に着想を得たこの建物は、地面に埋め込まれ、不安定な岩を思わせる4つの巨大なボリュームが地上へ伸び上がる。むき出しのコンクリートの粗い質感は、従来の住宅環境とは鮮烈な対照をなしている。あたかも地質学的現象が郊外を乱し、自然が凡庸さに抵抗しているかのようである。
彫刻的な金属とガラス構造で埋め尽くされた細い裂け目が岩塊を隔てており、余分な要素を排した厳格で峻厳な複合空間に日光が彫刻を施す。

© Simona Rota

© Hisao Suzuki
神聖な空間を強調する光の演出
切り込みから差し込む光は、自由奔放でありながら内向的な虚空を形づくり、キリスト教の秘跡を強調する上で重要な役割を果たす。日の出時には光が十字架を貫き、祭壇後方の空間を満たしてイエス・キリストの埋葬洞窟を象徴し、洗礼盤を照らす。
正午の光は天窓から祭壇、堅信、聖体拝領に降り注ぎ、続いて告解室に一筋の光が差し込む。戦略的に配置された天窓は、終油の秘跡、婚姻、聖職叙階においても同様の効果をもたらす。

© Simona Rota

Sun path diagram
主要素材コンクリートの多様な役割
この建築における主要素材としてのコンクリートの採用は、外観、内装、構造、形態、物質、質感という複数の側面を同時に解決している。
「0kmアーキテクチャ」の理念:コンクリートは現地で入手可能な一般的な素材であり、フェルナンド・メニスが支持する「0kmアーキテクチャ」の理念に沿い、建築家が地元企業と素材のみで作業することを可能にしている。
高いエネルギー効率:コンクリートの等方性によるエネルギー効率は、厚い固体壁の熱慣性によってさらに高められている。
音響の可能性の追求:フェルナンド・メニスは、〈CKKヨルダンキ文化・音楽・会議場(CKK Jordanki Culture:2015年、ポーランド)〉や〈マグマ芸術・会議センター(Magma Art and Congress Center:2007年、テネリフェ)〉と同様に、ここでコンクリートの音響的可能性を実験し、音響的に劣るという通念に挑戦している。
従来の打ち放しコンクリートによる拡散効果と、軽質多孔質火山岩(ピコン)を混合した打ち放しコンクリート表面による吸音効果により実現した音響特性は、オペラ劇場に通常見られるものと類似し、言語と歌唱に適した、宗教的機能と社会的機能を併せもつ建築物に理想的な設計となっている。

© Simona Rota
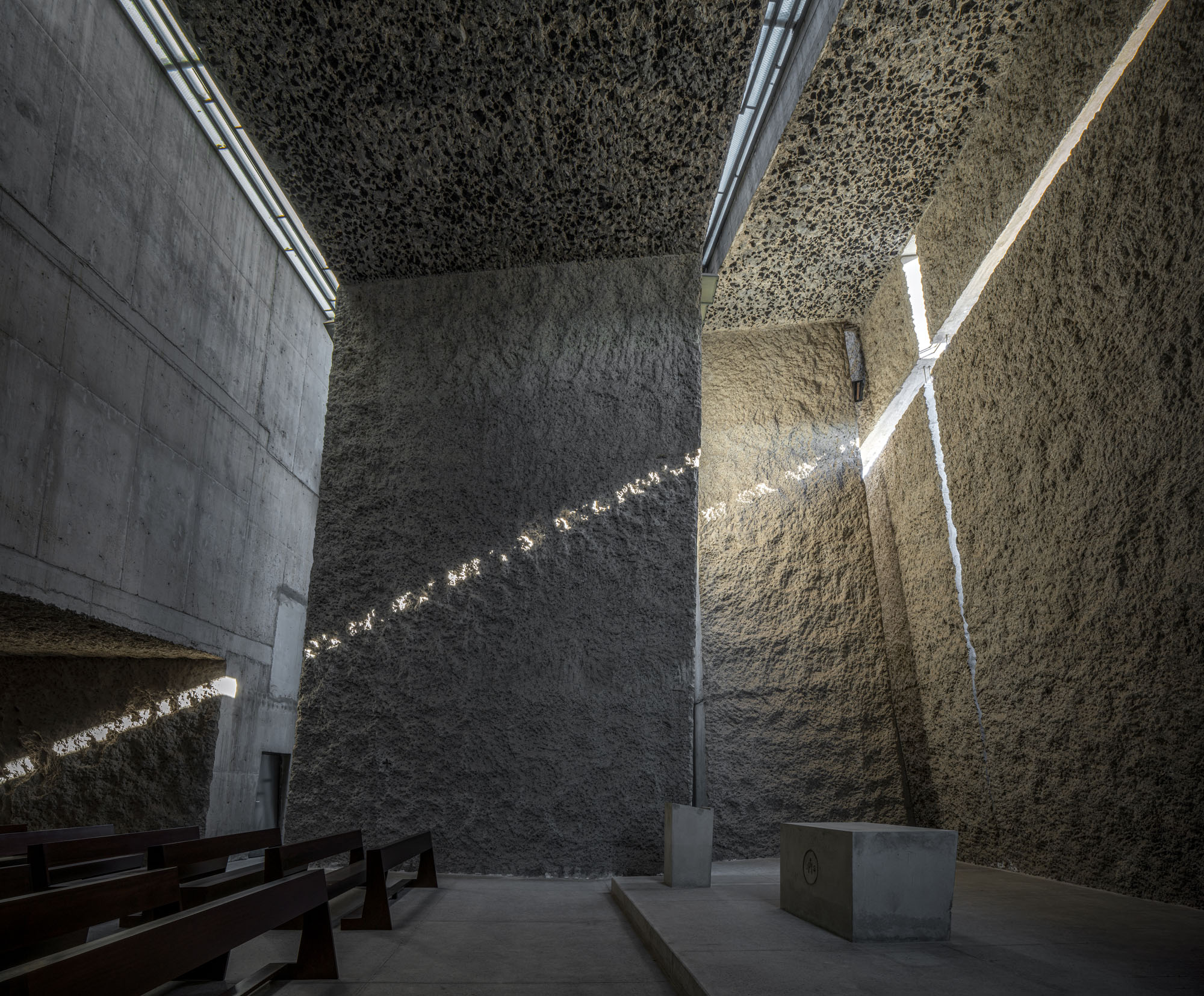
© Hisao Suzuki

© Hisao Suzuki

© Simona Rota

© Simona Rota

© Simona Rota

© Hisao Suzuki

[©(c)Roland Halbe; Veroeffentlichung nur gegen Honorar, Urhebervermerk und Beleg / Copyrightpermission required for reproduction, Photocredit: Roland Halbe]

© Roland Halbe

© Roland Halbe

© Roland Halbe
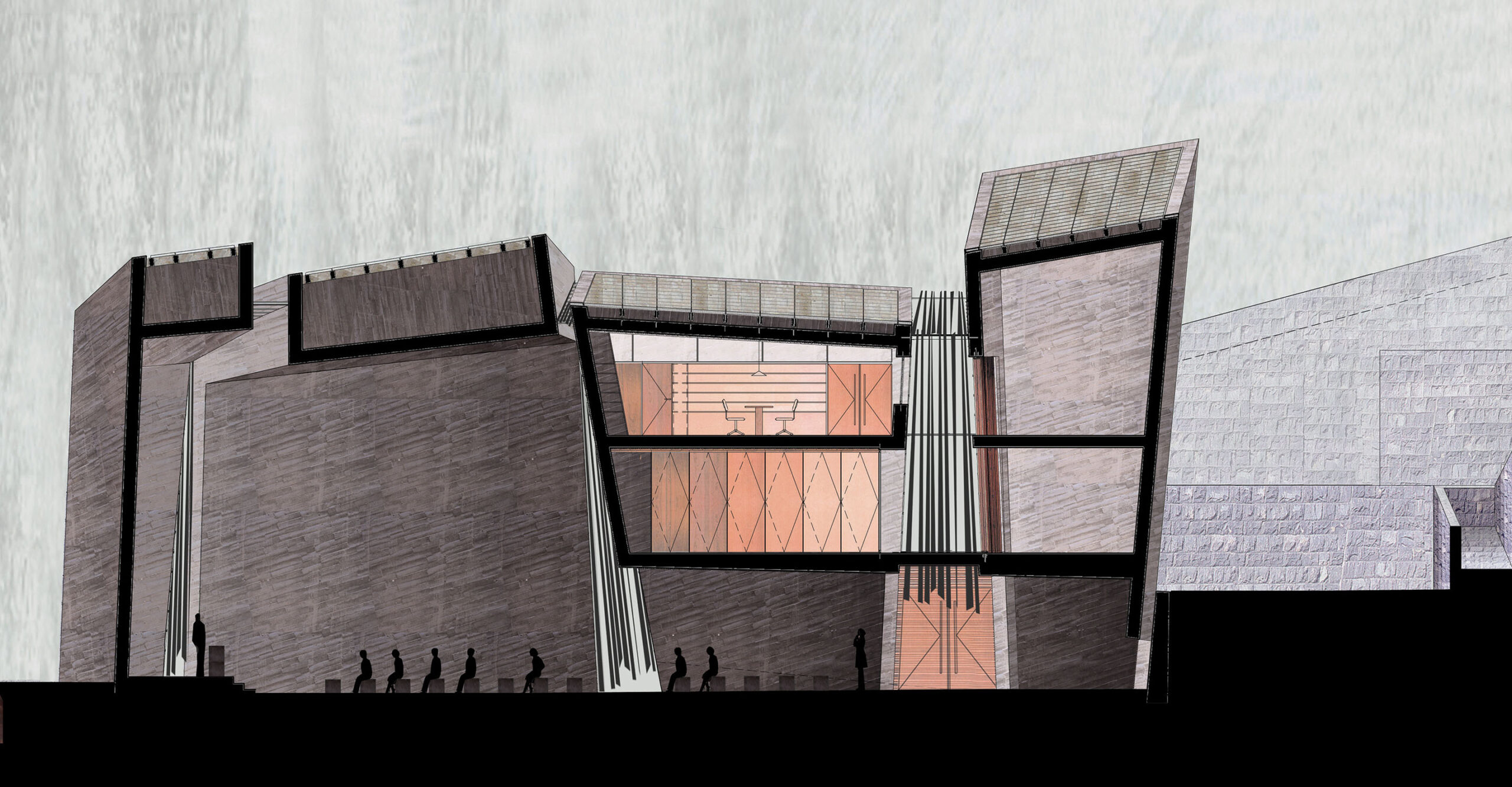
General section infography

Siteplan

Plan + 0

Plan + 1

Plan + 2

Roof plan
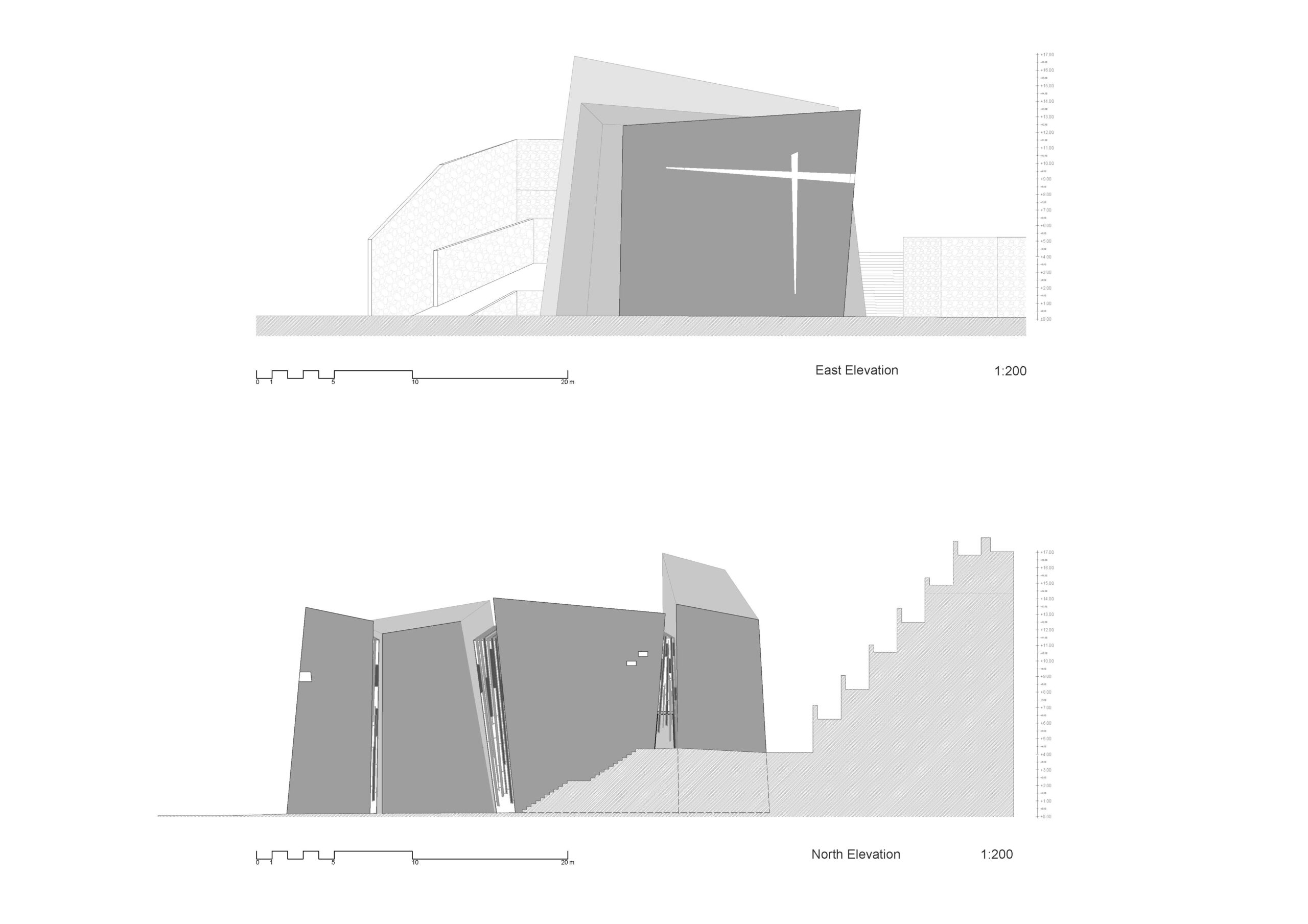
Elevations
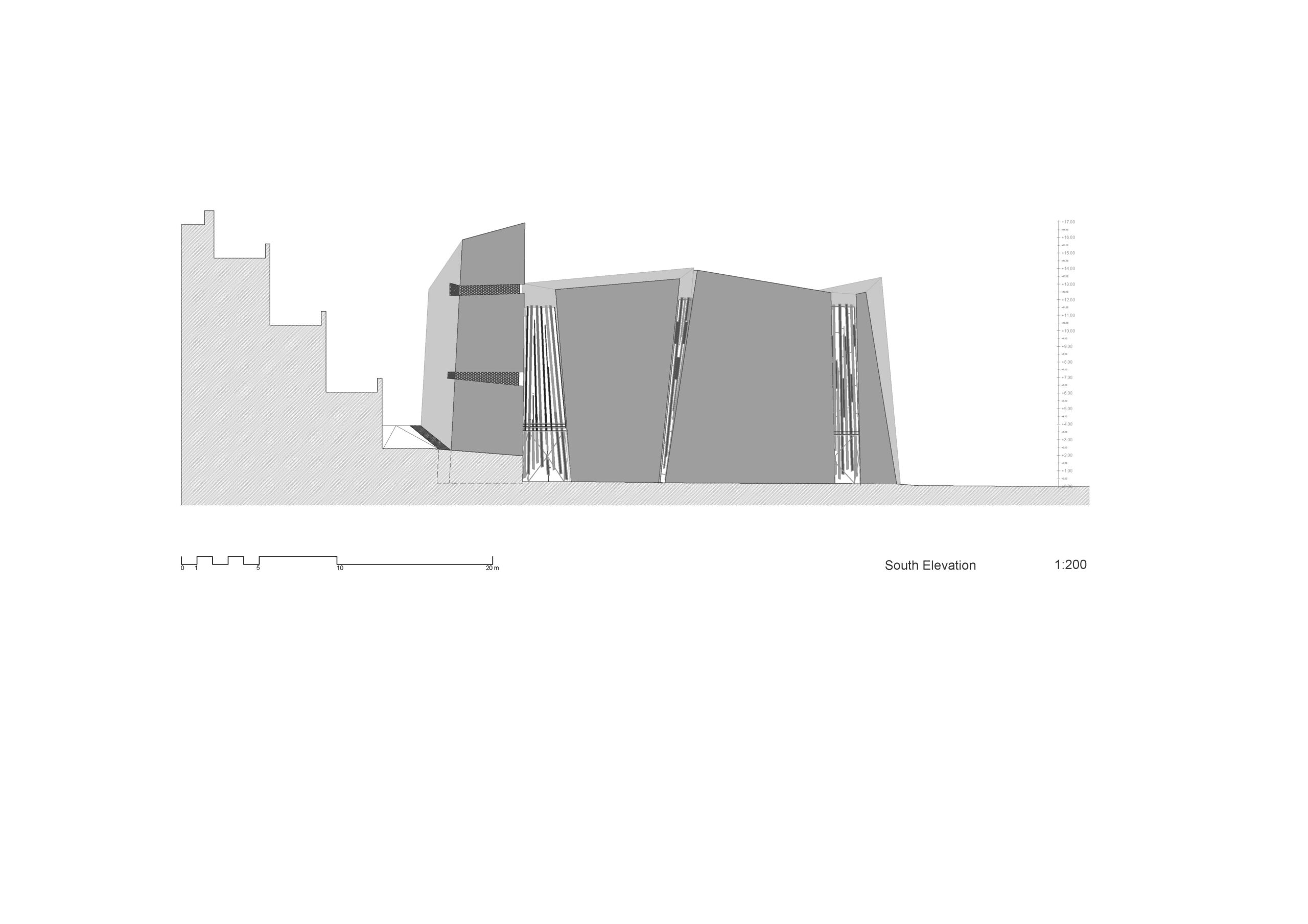
Elevation
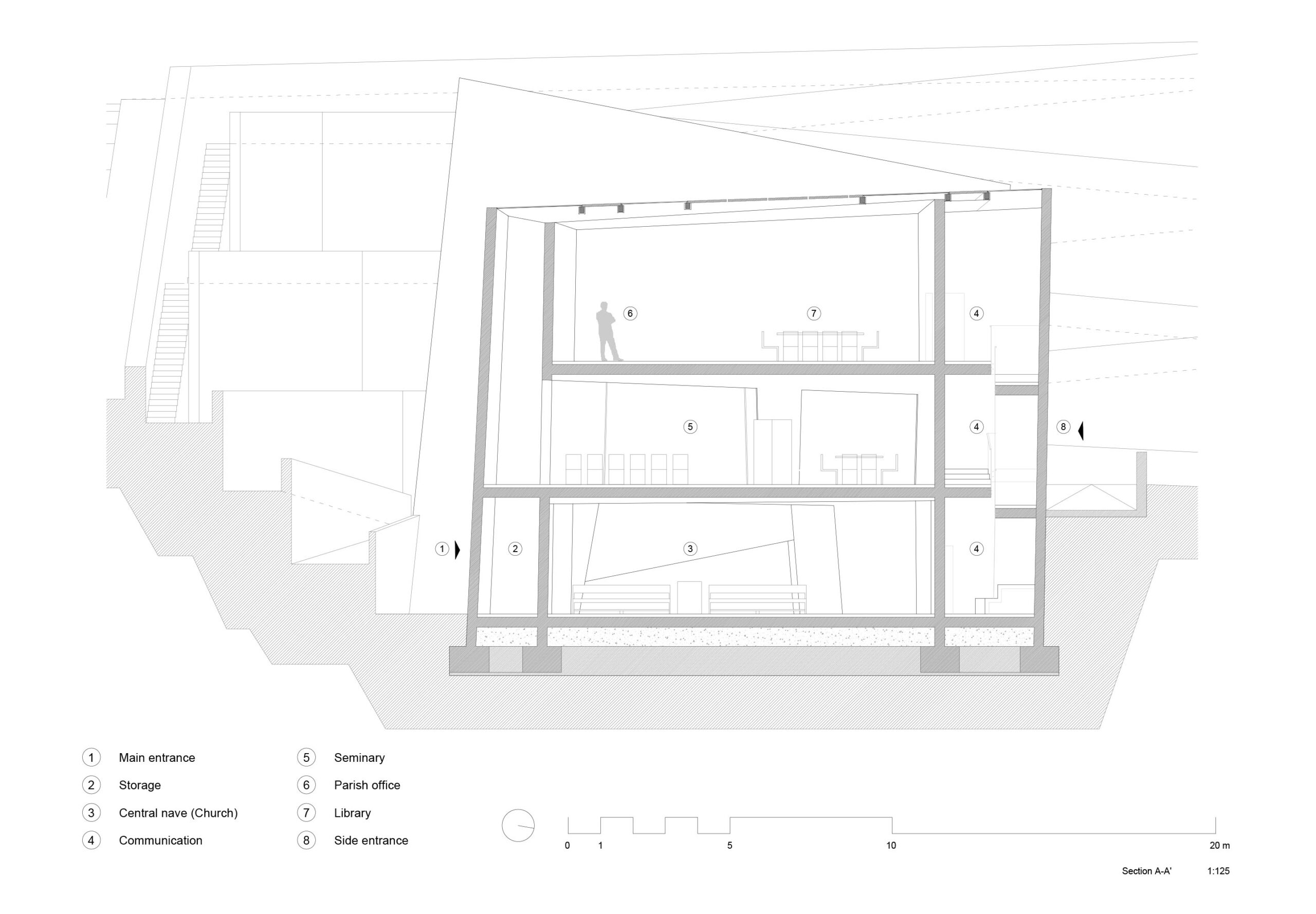
Section AA’

Section BB’
以下、フェルナンド・メニスのリリース(英文)です。
The Holy Redeemer Church and Community Centre of Las Chumberas
by architect Fernando Menis
Tenerife, Canary Islands, SpainExcellence Prize ADF 2025, Aoyama Design Forum of Japan
First Prize, Frate Sole International Award for Sacred Architecture 2024
Honor Award, International Prize of Sacred Art and Architecture Faith & Form – AIA Interfaith Design 2021
Special Commendation, category Civic&Community, Architectural Review – MIPIM Award for Future Projects 2020
Project included in the permanent collection of MoMA (the Modern Museum of Modern Art of New York)Community matters
The Holy Redeemer Church, a project spanning over 15 years, coincided with the transformation of Las Chumberas, a 1970s neighborhood with flats blocks, shopping centers and industrial buildings. Supported by the Bishopric of Tenerife, Menis envisioned the Church as a catalyst for urban and social changes, aiming to establish Las Chumberas with its own identity amid a confusing urban fabric. The resulting compound includes a Church, a community center, and a greenery-surrounded public square, addressing the neighborhood’s needs. Financed through donations from organizations, neighbors, and committed businessmen, the project exemplifies collective action. The uneven remittance rhythm determined the logic of the project, delivered in phases with the community center, housed in two volumes, completed in 2008, awaiting funds for the remaining works.Low-tech innovation with concrete and stone
The building, inspired by the geology of the volcanic island, is embedded in the ground, and ascends with four massive volumes resembling restless rocks. The exposed concrete’s rough texture starkly contrasts with the conventional residential context. It appears as if a geological phenomenon has disrupted the outskirts, with nature resisting banality. Narrow cracks filled with sculptural metal and glass structures separate the petrous volumes, allowing daylight to sculpt an austere and stark compound without superfluous elements.
Daylight filters through the cuts, shaping a free-flowing, introverted void, playing a crucial role in emphasizing each Christian sacrament. At sunrise, light cascades through the cross, filling the space behind the altar to symbolize Jesus Christ’s burial cave, illuminating the baptismal font. The altar, confirmation, and communion receive noon light through skylights, followed by a shaft of light on the confessional. Strategically placed skylights have a similar effect on unction, matrimony, and priesthood.
The use of concrete as the main material in this building addresses several aspects at the same time: exterior, interior, structure, form, matter, and texture. First, it is a common material, accessible locally, which allows the architect to work only with local companies and materials, in accordance with the Km 0 architecture principles to which Menis adheres. Second, the energy efficiency provided by concrete, due to its isotropic nature, is enhanced here by the thermal inertia of the thick solid walls. Finally, as in his CKK Jordanki Culture, Music, and Congress Hall (2015, Poland), or Magma Art and Congress Center (2007, Tenerife), Menis experiments here with concrete’s acoustic potential, challenging the belief that it is acoustically inferior. For diffusion, conventional exposed concrete was used, while for absorption, the surface of the exposed concrete previously mixed with light porous volcanic stone (picón) was chipped. The achieved acoustics resemble the usual in the opera, suitable for speech and song, ideally designed for a building that combines ecclesiastical and social functions.
フェルナンド・メニス 公式サイト
https://menis.es/portfolio/iglesia-del-santisimo-redentor-la-laguna/

