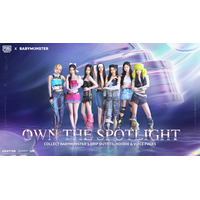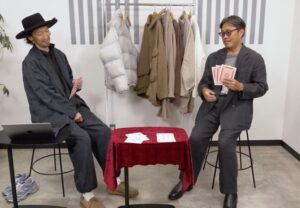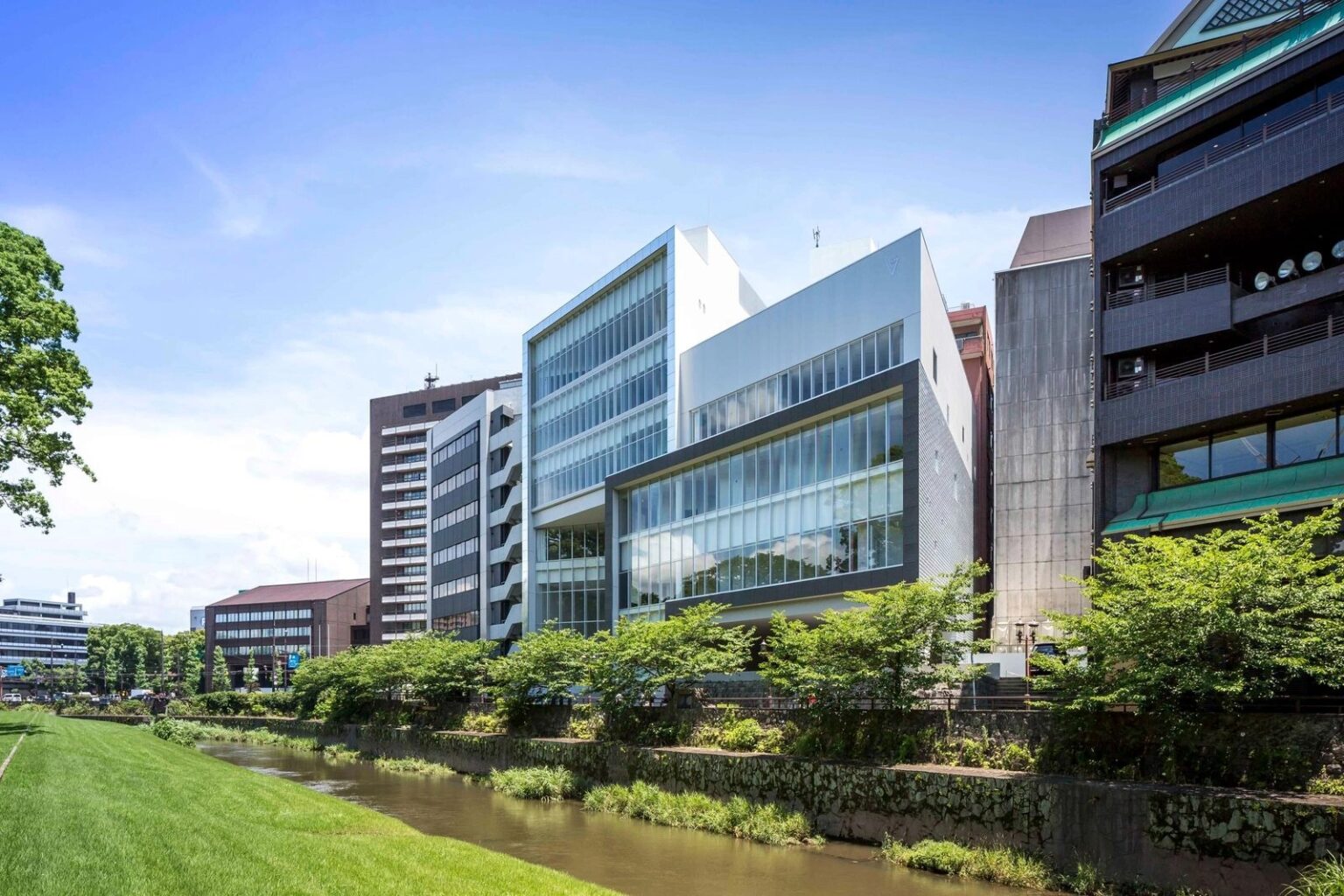戦後の「会館建築」が建て替えの時期に入っている。全国にある医師会館、弁護士会館などの会館建築はそのアソシエーション・プロフェッションのための施設として建設されたものだが、この新しい「熊本県医師会館」はかつての会員サロン的会館に留まらず、医師会の新しい理念「開かれた医師会」のもと、新社会を見据えた医療情報・防災の拠点となるべく設計された。
2016年、熊本地震時には基礎工事中であったが、阪神淡路や東日本大震災を経験した我々はこの意義を深く噛み締めながら復興の旗頭になるべく建設現場に当たり、このことがさらに「会館建築」を開かせる一助となった。
敷地は熊本城のお堀(坪井川遊歩道)に面する北西側と、市街地側(電車通り)に面する南東側を1階「パサージュ」で結ぶ計画となっている。この空間はプロポーザル当初からの「開かれる医師会」のシンボル的空間であり、2階「300人ホール」へと繋がるパブリック空間として計画され、震災復興を願って現場と制作した天井画「ひばり」や旧会館に存在した43脚の「めがね椅子(坂倉準三デザイン)」が配置され、多くの市民に利用されるよう設計された。この地は景観が重要視される「熊本城」前でもあると同時に、旧会館設計者であった坂倉準三のオマージュとしてゲニウス・ロキ的なるものが建築を引っ張った。遊歩道側の「石垣」と「ピロティ」、建築の顔となる「ブリーズソレイユ」や「現場と工場のものづくり」がつくり出す表情、そしてエレメントの「インテリアと家具と色彩」「光(自然光と照明)によるうつろい」などは、坂倉建築研究所からいただいた「人間のための建築」が良きテキストとして設計の道標となった。
『20世紀の「機能主義」建築が現代の「機能」に合わなくなったことにより解体を余儀なくされている』という現実。当時設定した「階高(梁下)の低さ」により現代の設備計画が成立しないこと、スキップする「フロアー構成」とノーマライゼーションデザインの問題、「浸水や地震」などの変貌する地球環境や地域性とセキュリティなど、20世紀には考えられなかった社会変化がこの先も起こる。これらの新社会に対応すべくインフラアーキテクチュアとしての「構造計画」や非常災害時に対応する病院並みの「設備計画」の建築に求められる考え方は、もはや一般解となってきている。
(今村雅樹)
Postwar “association buildings” are entering a period of rebuilding. While association buildings nationwide, such as medical associations and bar associations, were constructed as facilities for their respective professional associations, this new “Kumamoto Prefectural Medical Association Building” was designed not merely as a traditional members’ salon-style building. Guided by the medical association’s new philosophy of an “open medical association,” it aims to become a hub for medical information and disaster prevention, anticipating the needs of a new society.
Although foundation work was underway during the 2016 Kumamoto Earthquake, we—having experienced the Great Hanshin-Awaji Earthquake and the Great East Japan Earthquake—deeply appreciated this significance. We worked on the construction site, determined to become a standard-bearer of reconstruction, which further helped open up the concept of “association buildings.”
The site plan connects the northwest side, facing Kumamoto Castle’s moat (Tsuboi River Promenade), with the southeast side, facing the city center (Train Street), via a first-floor “passage.” This space, a symbolic representation of the “open medical association” envisioned since the initial proposal, was planned as a public space connecting to the second-floor “300-seat Hall.” It features the ceiling painting ‘Hibari’ (Sparrow), created collaboratively with the construction site in hopes of earthquake recovery, and the 43 “spectacle chairs” (designed by Junzo Sakakura) that existed in the old hall. It was intended for many citizens. Located in front of Kumamoto Castle, where landscape is highly valued, the design also pays homage to Junzo Sakakura, the architect of the old building, with a genius loci-like force guiding the architecture. The expressions created by the “stone walls” and ‘pilotis’ along the promenade, the “breeze-sails” forming the building’s face, and the “on-site and factory craftsmanship,” along with elements like “interior, furniture, and color” and “the shifting moods created by light (natural and artificial),” all drew inspiration from the Sakakura Architects’ concept of “architecture for people,” which served as a guiding text for the design.
The reality is that ’20th-century “functionalist” architecture is being forced into demolition because it no longer fits modern “functionality.”‘ Issues include the inability to accommodate contemporary equipment planning due to the ‘low floor-to-ceiling height (under the beams)’ set at the time, problems with the ‘floor configuration’ and normalization design, and societal changes unthinkable in the 20th century—such as a changing global environment (flooding, earthquakes), regional characteristics, and security—that will continue to occur. The architectural concepts required for infrastructure architecture—such as structural planning—and for facilities planning that meet hospital standards for emergency disaster response have now become standard solutions to address these new societal demands.
(Masaki Imamura)



![バカリズム、NHK朝ドラ脚本に大抜擢で「ついに上り詰めた」SNS驚き! 民放ドラマで培われた“日常”描く力 | Smart FLASH/スマフラ[光文社週刊誌] バカリズム、NHK朝ドラ脚本に大抜擢で「ついに上り詰めた」SNS驚き! 民放ドラマで培われた“日常”描く力](https://www.magmoe.com/wp-content/uploads/2025/11/bakarism_1-300x200.jpg)


