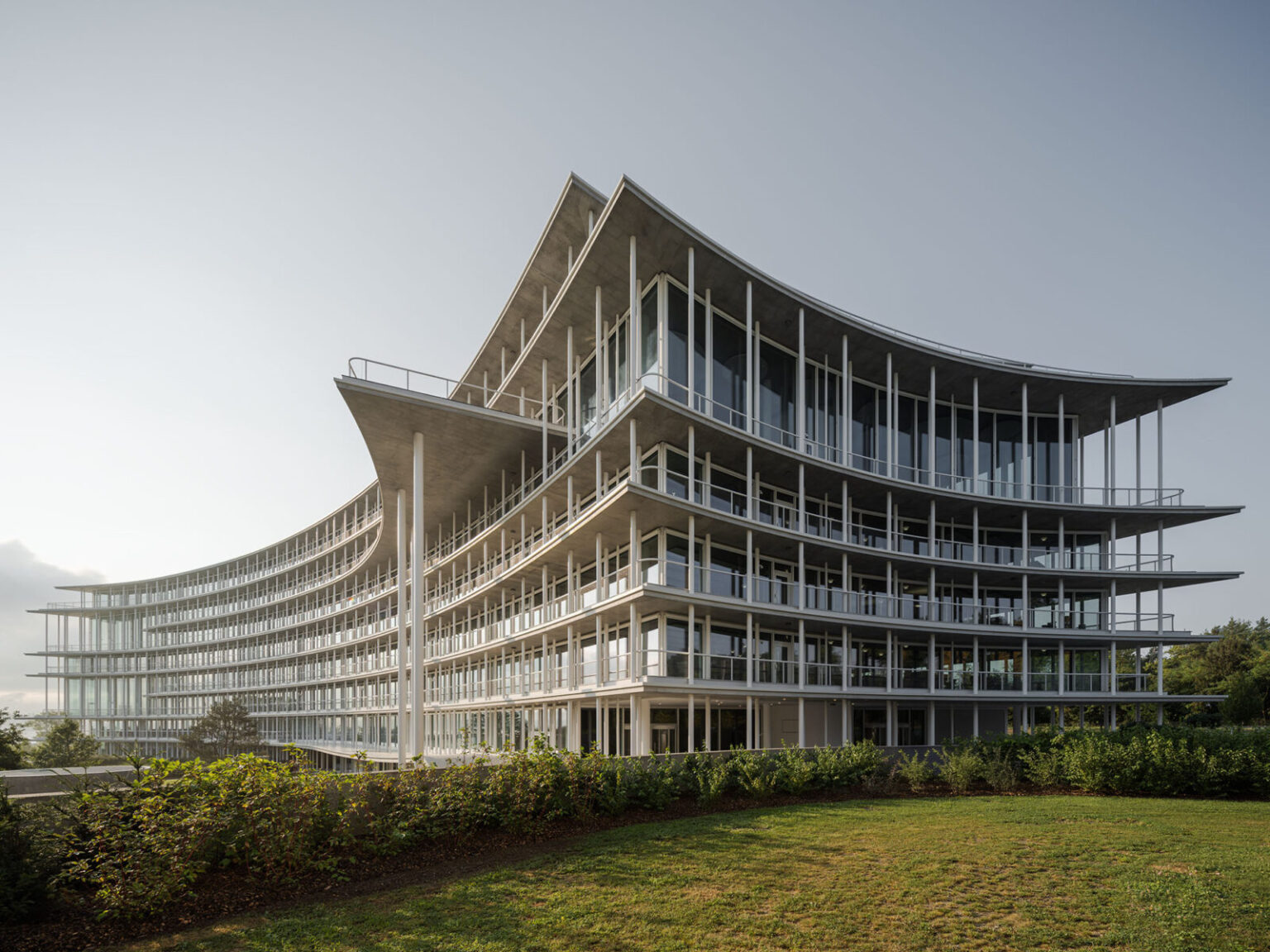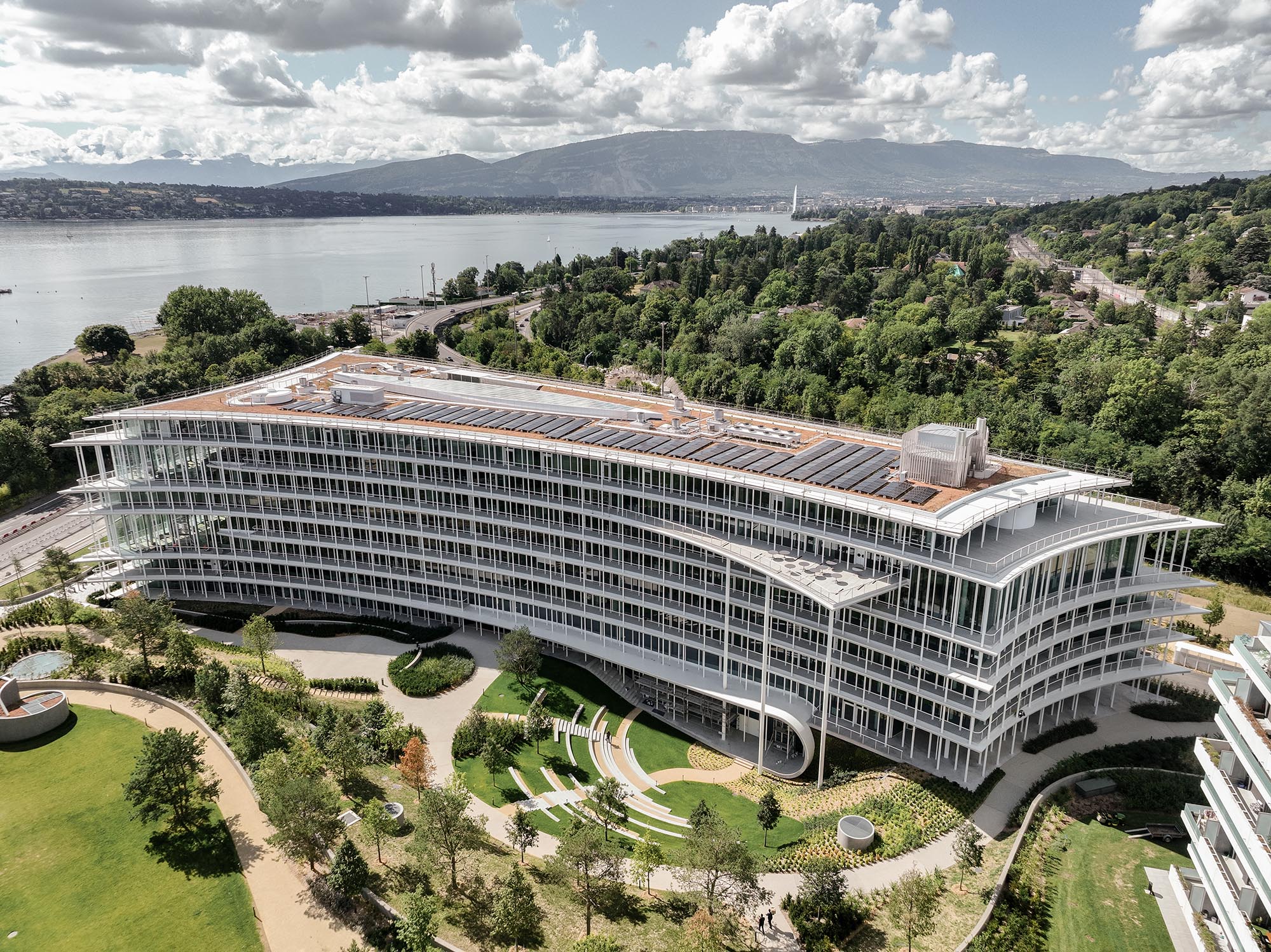
© Maris Mezulis
〈ロンバー・オディエ新本社(Lombard Odier New Headquarters)〉は、ヘルツォーク&ド・ムーロン(Herzog & de Meuron)がジュネーブのレマン湖のほとりに設計した、スイスのプライベートバンク「ロンバー・オディエ」の新たな本社です。
ジュネーブ市内6拠点に分散していた従業員を1カ所に統合する「ワン・ルーフ」のコンセプトを掲げたプロジェクトとなっています。
注目ポイント
透明性と柔軟性を重視した「自然の視覚効果の最大化」と「協働の促進」の基本理念
水平に配置された不規則なスラブが白い柱の森に浮かぶ「ミルフィーユ」のような外観
中央アトリウムを介して自然光を奥まで導入する空間構成
作業スペースから顧客スペース、厨房からも望む自然環境
(以下、ヘルツォーク&ド・ムーロンから提供されたプレスキットのテキストの抄訳)
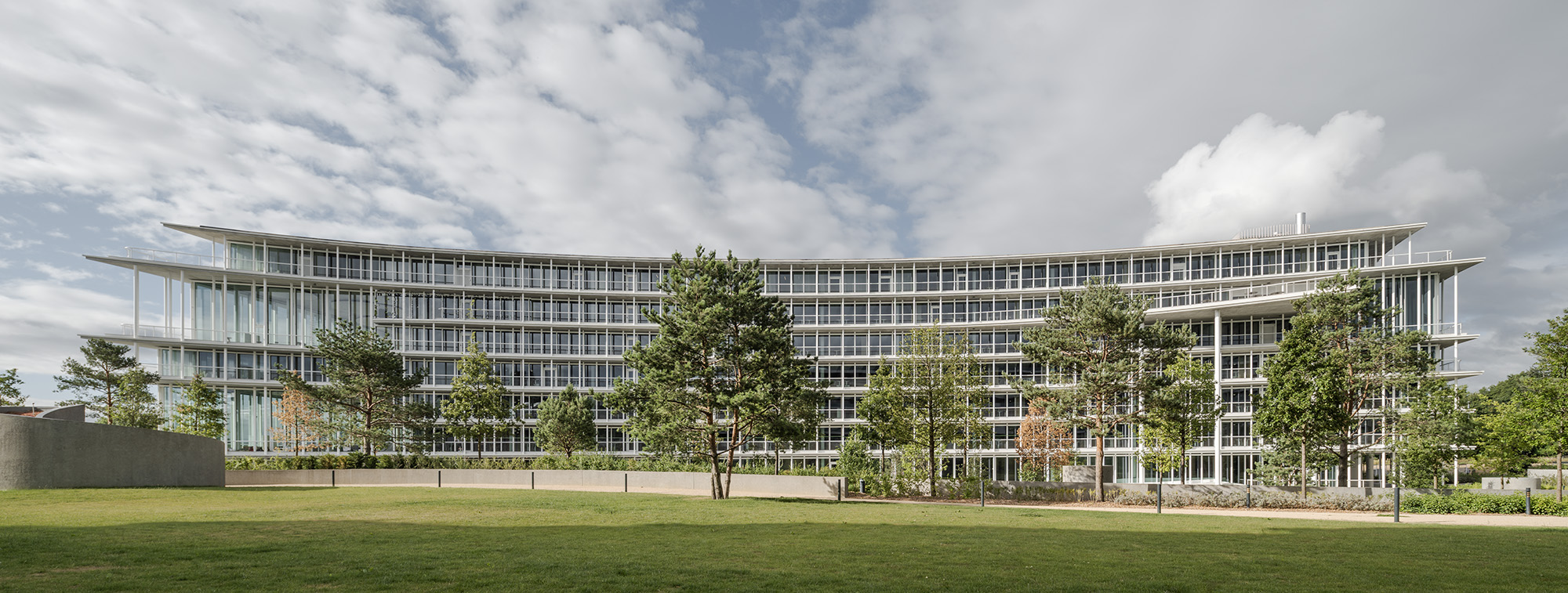
© Maris Mezulis

© Maris Mezulis
透明性と柔軟性を備えた新本社
〈ロンバー・オディエ新本社〉は、レマン湖畔に位置する。ジュネーブ市内6カ所に分散していた従業員2,000名を統合する「ワン・ルーフ(One Roof)」と名付けられた新本社は、最大2,600名まで収容可能となっている。
透明性と柔軟性を重視した設計となっており、「自然環境の視覚的効果の最大化」と「協働を促進する内部空間の創出」という2つの基本理念を軸に構築されている。
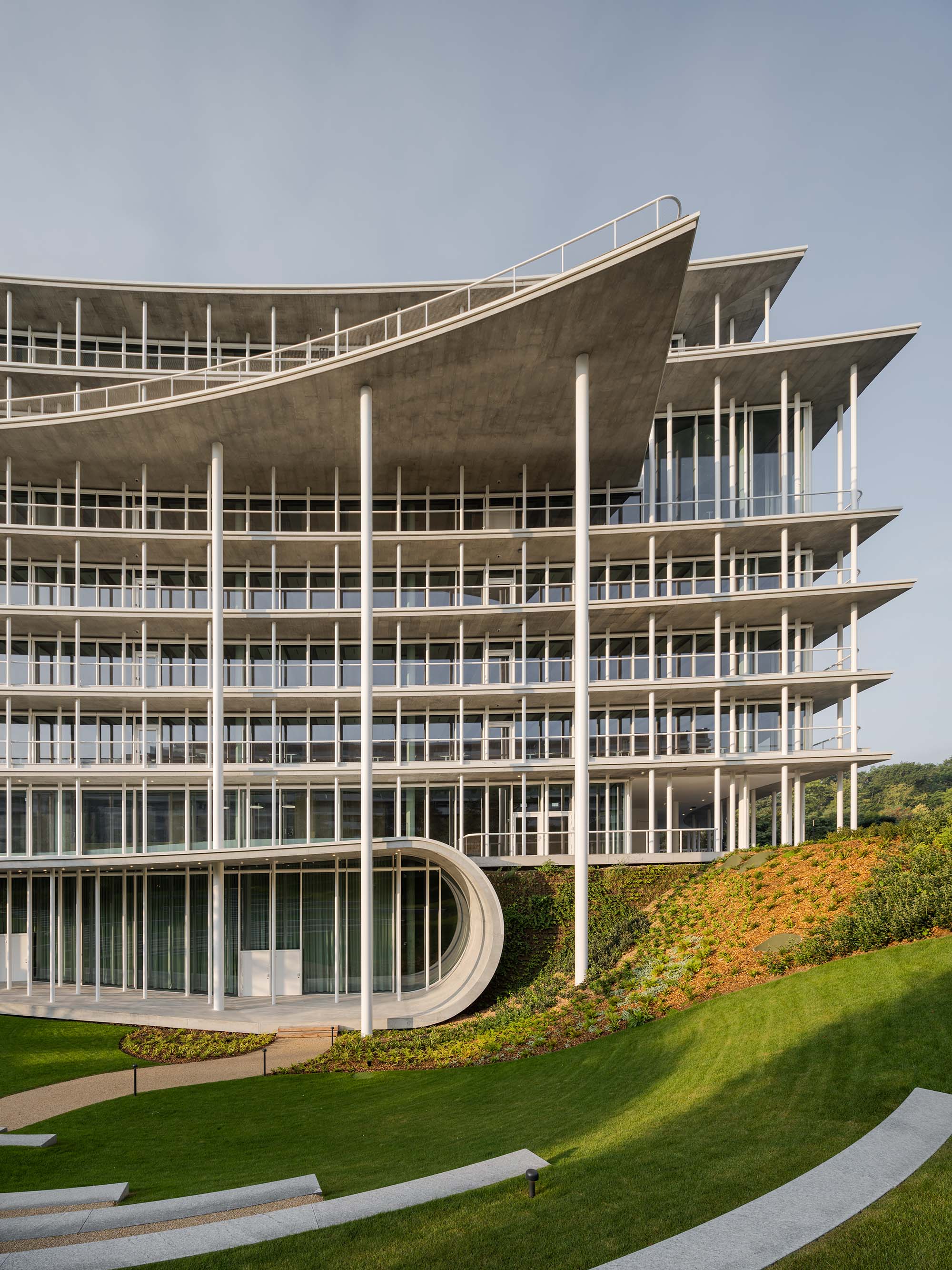
© Maris Mezulis
本プロジェクトは、2017年に策定された「シャン・デュ・シャトー(Champ-du-Château)」マスタープランの一環として実現した。敷地はベルヴュー地区にあり、大規模住宅団地、公園、地下駐車場(自動車・自転車用)とともに開発された。
周辺は住宅地と豊かな緑地に恵まれ、植物園や国際機関地区(Quartier des Nations)にも近接している。公共交通や自転車ネットワークとの接続性も高い。

© Maris Mezulis
自然景観と採光の最大化
建物のファサードは正面と背面の区別を設けず、全面をガラスで覆った透明で開放的な構成となっている。
これは湖、山々、周辺の緑豊かな景観からなる「壮大な風景(Grand Paysage)」の視覚体験を引き出す設計である。中央には峡谷のようなアトリウムが設けられ、自然光が建物奥深くまで届くよう工夫されている。

© Maris Mezulis
協働とコミュニティ形成
内部には多様なワークスペースが配置されており、個人作業の集中と協働活動の両立を可能にしている。
2層分の天井高さを誇るコラボレーションスペースやレストランは湖に面し、建物内の誰もが遮るもののない眺望を楽しむことができる。これらの開放空間は、2階層にわたり湖を見渡すことのできるクライアント専用サロンと相互に接続されている。
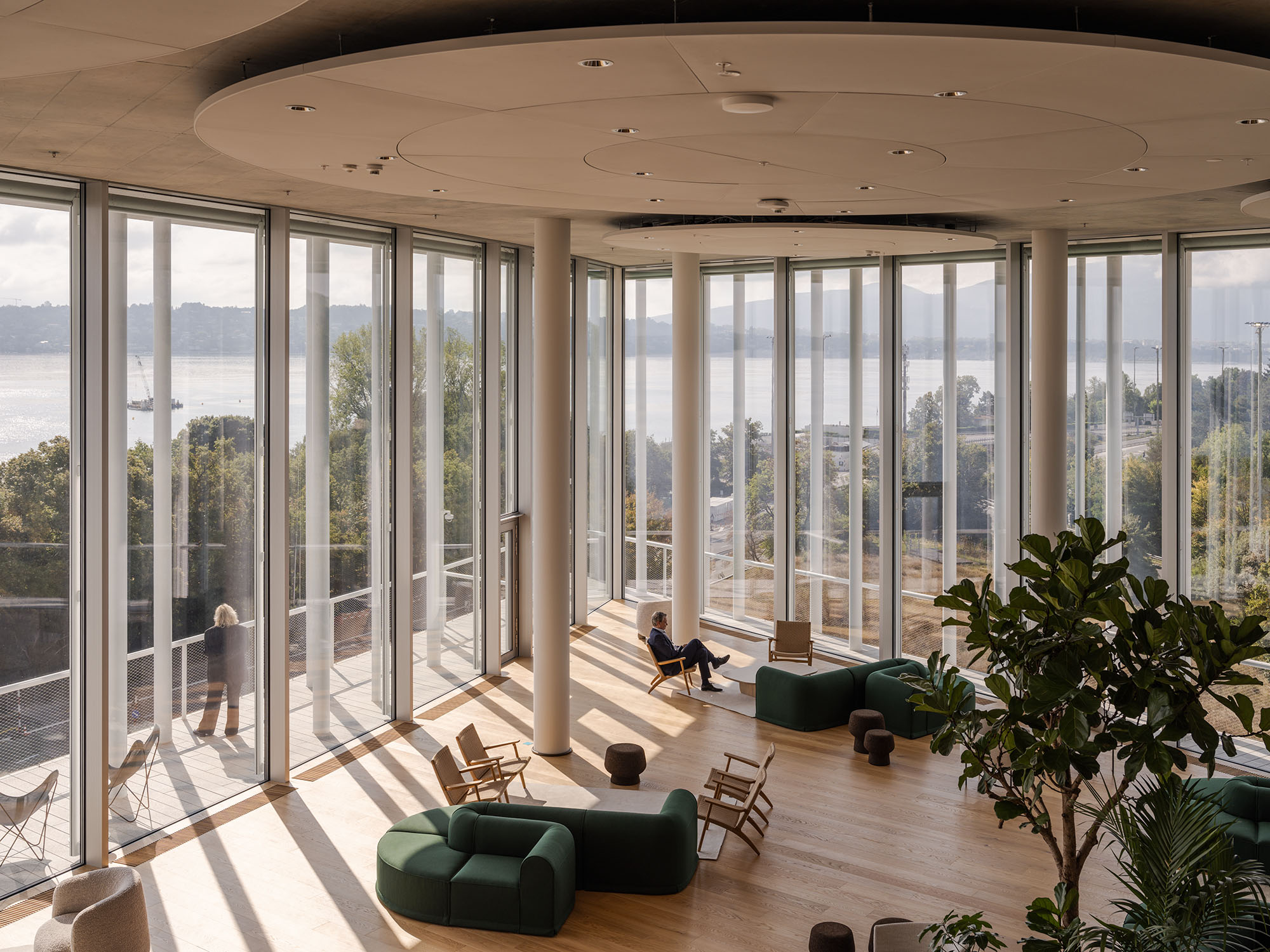
© Maris Mezulis
ギリシャの円形劇場のように自然光が差し込む講堂は庭園へ開かれており、500名以上を収容可能である。前方は個別座席、後方はベンチと一体型テーブルによるカジュアルな構成とし、柔軟な利用が可能となっている。この設計により、大規模イベント開催時以外には、後方ゾーンが即興の集まりや小規模会議のための柔軟なエリアとして機能する。
さらにフィットネスエリアでは、ヨガクラスやトレーニングを通じて、従業員が業務中に心身ともにリフレッシュできる空間を提供している。

© Maris Mezulis
飲食施設も充実している。エントランスのビストロ、1階のレストラン、6階のカフェテリアに加え、スナックコーナーがコラボレーションスペースに設けられている。料理を調理する2つの厨房からも湖を望める点も特徴的である。
従業員は食事や休憩に多様な選択肢をもつ。エントランスエリアのビストロ、1階のレストラン、広々としたテラスを備えた6階のカフェテリアがランチを提供し、コラボレーションスペース内のスナックコーナーは手軽な軽食スポットとして機能する。料理は2つの厨房で調理されるが、そこからも湖の景色を楽しむことができ、通常は裏方スペースである厨房における意外な特徴となっている。

© Maris Mezulis
息づく建物
薄く湾曲したスラブが張り出した構造が特徴であり、ガラス張りのファサードにパッシブな日除けを提供すると同時に、従業員やクライアントが利用できる屋根付き屋外空間を生み出している。曲線は常に重なるわけではなく輪郭は変化し、テラスは隣接するプログラムに応じて向きやサイズが異なり、建物を「呼吸している」ように見せている。
細身の白い柱がテラスを支え、雨水管やテキスタイル製日除けガイドなどの他の垂直要素と調和する。張り出したスラブはガラス面への反射を軽減し、段差のあるスラブ端部と相まって建物の開放感を高めている。
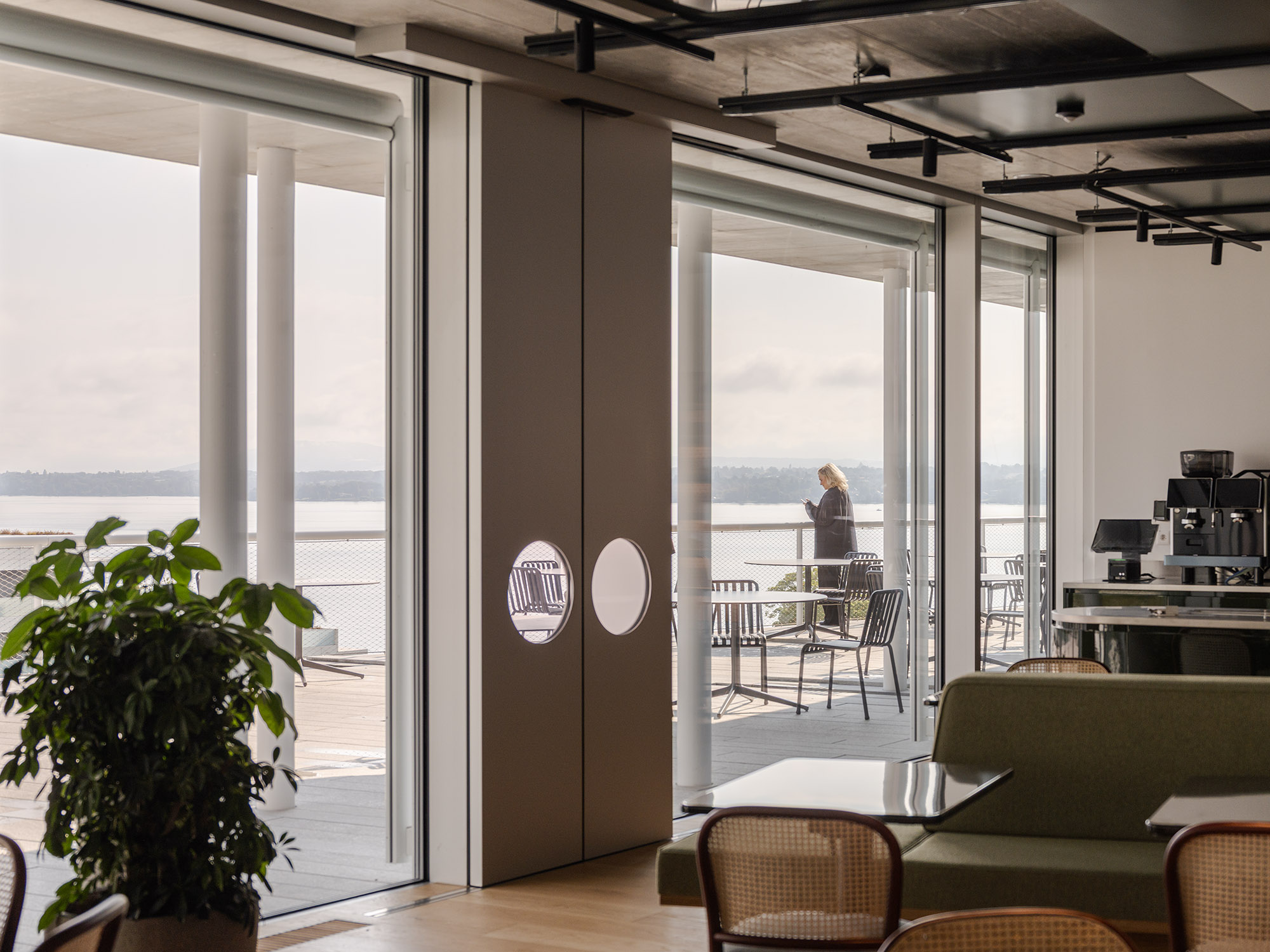
© Maris Mezulis
内なる地形
内部ではスラブが階段やスロープへと移行し、階層間の流動的な接続を実現している。この内部地形は特に大講堂とその周辺で顕著となっており、湾曲した観客席が沈床式庭園へと張り出し、野外劇場を形成する。
特定のエリアでは床板を切り欠き、北側のメインエントランスや湖に面したコラボレーションスペースなど、複数階層空間を創出している。建物の不規則性は自然界に見られる要素を想起させるよう意図されたものである。

© Maris Mezulis
環境、経済、社会的なサステナビリティ
「ワン・ルーフ」の設計には、あらゆる側面におけるサステナビリティが不可欠である。環境面では、地元産資材の使用、基礎用再生コンクリート、トイレ・植栽用雨水貯留システム、700m²超の屋上太陽光パネルが主な特徴となっている。
深い張り出し部が窓を過度な直射日光から保護し、冷房需要を低減する。さらにレマン湖の水を利用した冷暖房システム「ジェニラック」を採用した。
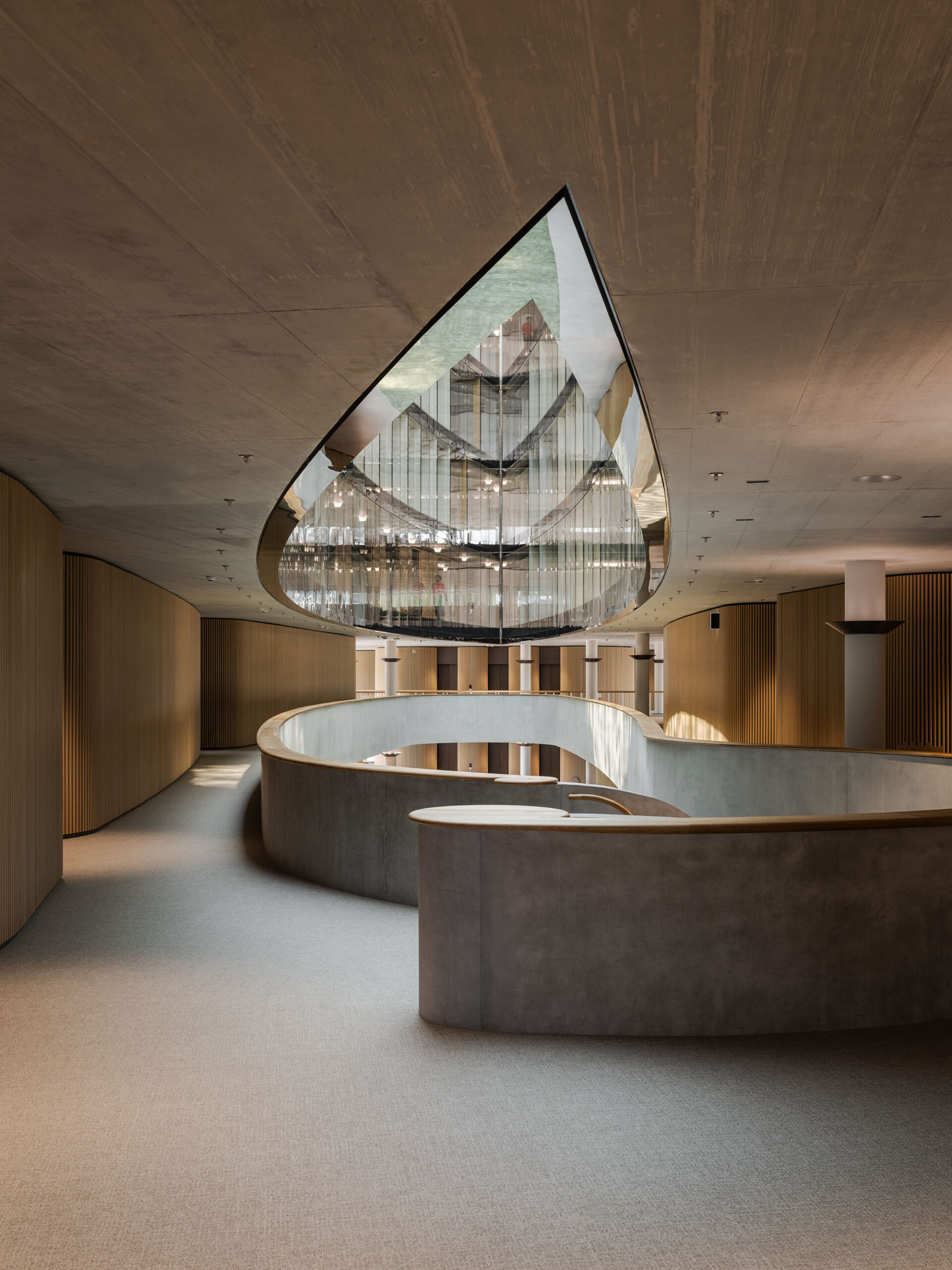
© Maris Mezulis
駅に隣接した立地、充実した自転車設備、電気自動車充電ステーションは、持続可能なモビリティ構想の一環である。
経済的な持続可能性はフレキシブルな設計で実現した。規則的な柱グリッドと垂直動線により、企業成長に伴う多様な内部レイアウトや複数テナントの受け入れが可能となっている。
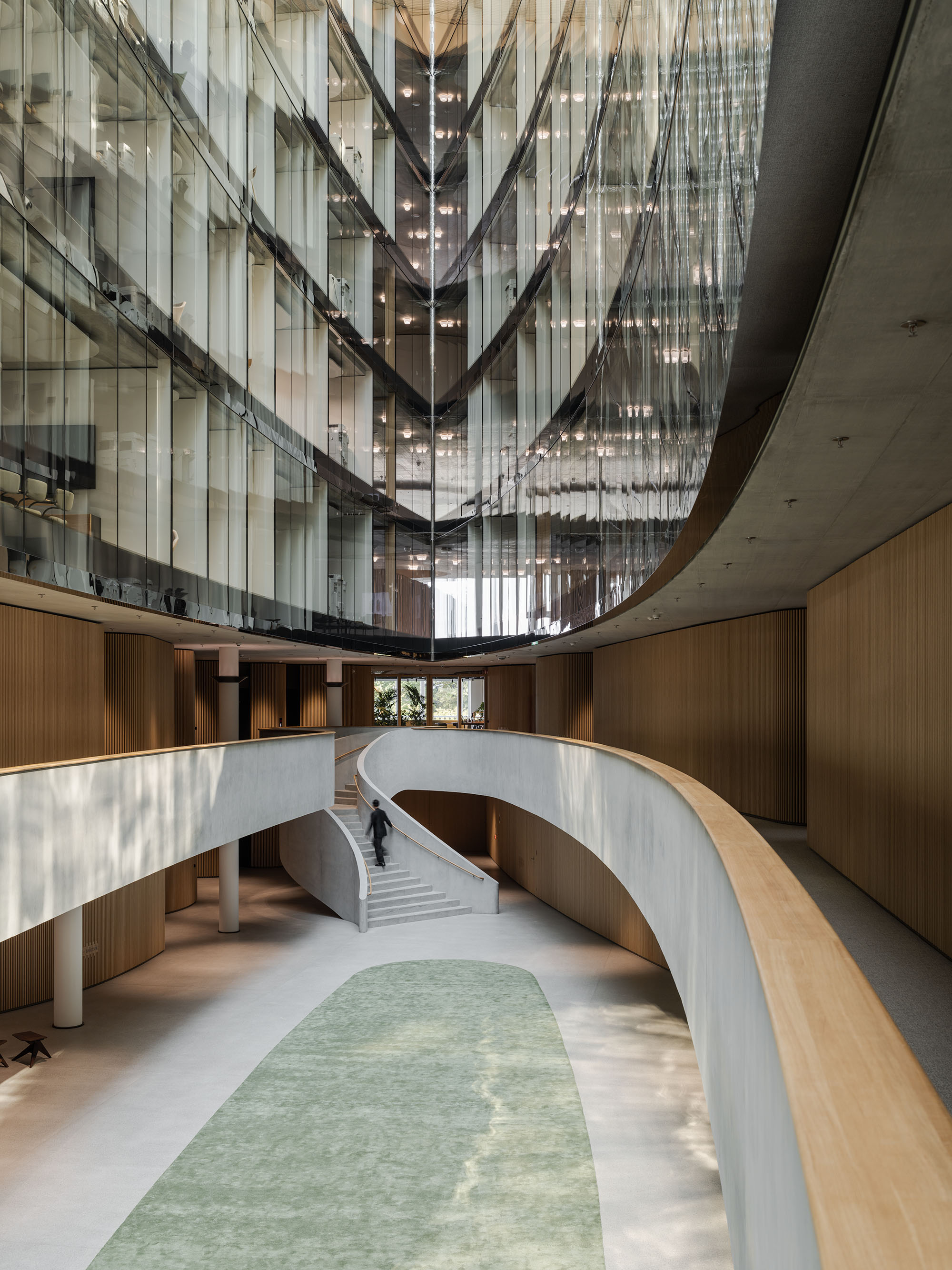
© Maris Mezulis
社会的な持続可能性は人々のウェルビーイングを中核に据えている。全フロアに降り注ぐ自然光と全方向のパノラマビューが理想的な職場環境を創出し、交流・相互作用の多様な機会が協働を促進する。
フィットネスセンターと湖への近接性はスポーツ活動を促進し、多様な飲食施設や庭園と相まって、新本社の社会的側面を豊かにする。

© Maris Mezulis
ロンバー・オディエのジュネーブ拠点すべてを統合する「ワン・ルーフ」は、運営時のカーボンフットプリントを最適化し、組織のアイデンティティと結束を強化するとともに、豊富なコラボレーションスペースと屋外空間を備えた魅力的な職場環境を創出する。
本建築は「SNBS(スイス持続可能建築基準)のプラチナ」、「ミネジーP(Minergie-P)」、「BREEAMのアウトスタンディング(Outstanding)」の3つの認証取得を目指している。
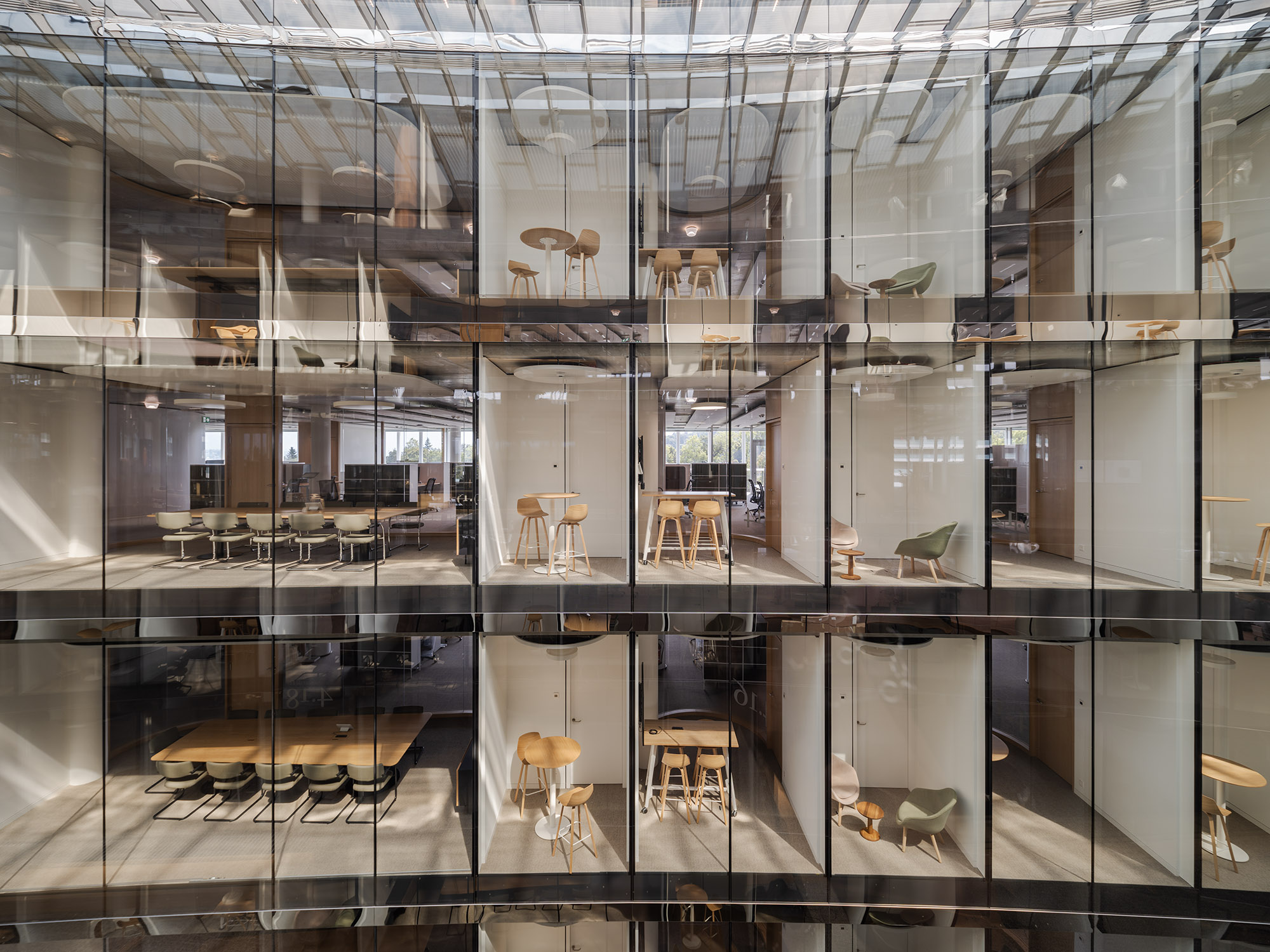
© Maris Mezulis
ヘルツォーク&ド・ムーロンの創設者の1人、ジャック・ヘルツォーク(Jacques Herzog)は次のように語る。
「〈ロンバー・オディエ新本社〉は、その規模とデザインの両面で型破りである。外観は水平に配置された不規則な形状のスラブが重なり合う『ミルフィーユ』のような様相を呈し、白い柱の森に浮かぶように見える。」
「内部ではガラス張りのファサードが湖の眺望を提供し、時にはモンブランまで見渡すことができる。この建築はすべての人々を1つの屋根の下に集結させることで、外部(風景、地域社会、顧客)へ開かれ、同時に内部(従業員)へも開かれている。」
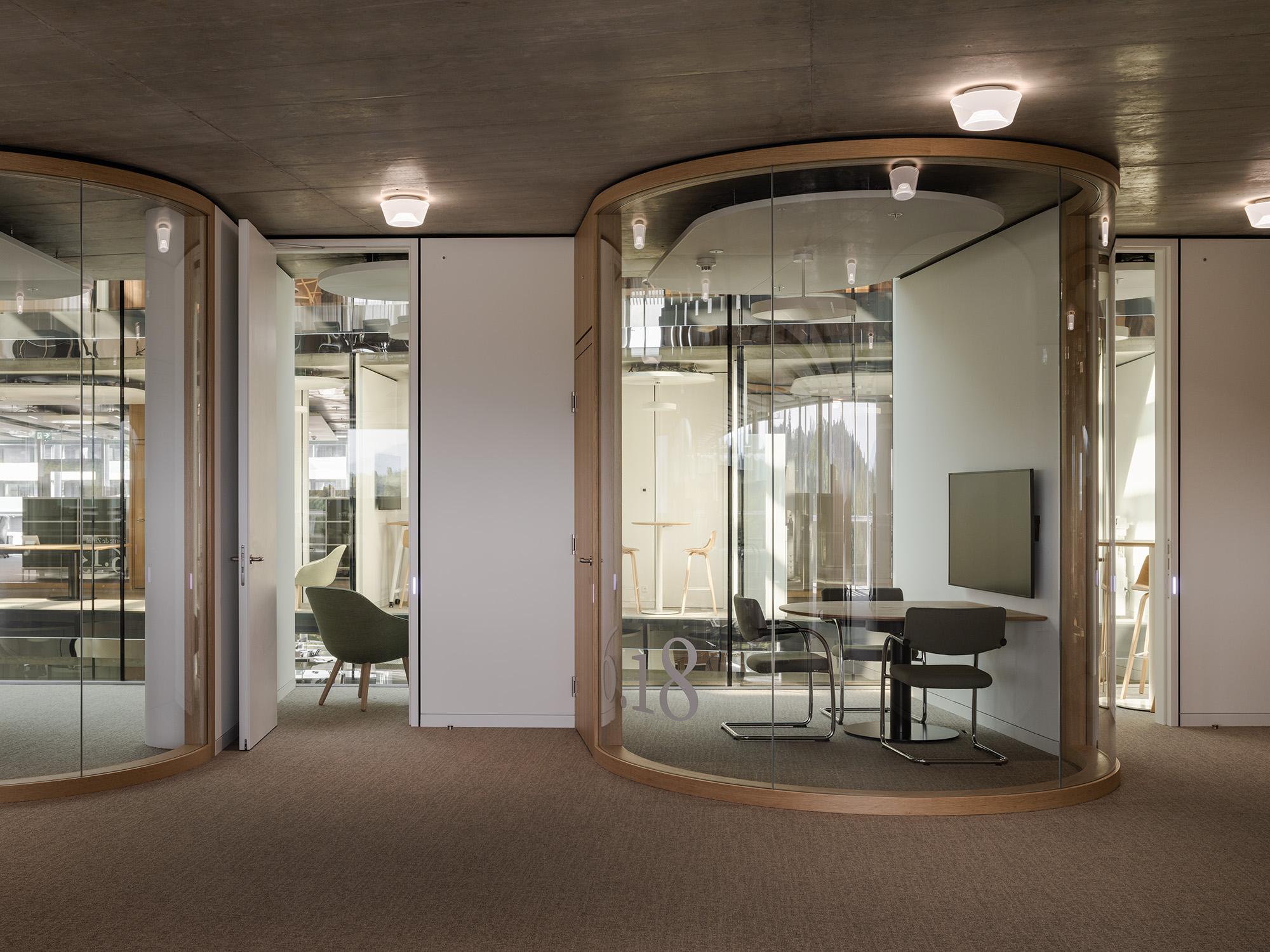
© Maris Mezulis
ヘルツォーク&ド・ムーロンの創設者の1人、ピエール・ド・ムーロン(Pierre de Meuron)は次のように語る。
「フランス語圏スイス初のプロジェクトである『ワン・ルーフ』は、ヘルツォーク&ド・ムーロンにとっても私個人にとっても重要な意味をもつ。私たちは、主に市内中心部などさまざまな場所から移転してくる全従業員のための新本社を創り上げた。何世紀にもわたる都市環境から、湖畔のほとんど手つかずの土地へと移行するプロジェクトである。」
「その優雅な建築的プレゼンスを通じて、〈ロンバー・オディエ新本社〉はジュネーブ地域に銀行を定着させると同時に、優れた公共交通機関の接続により市内中心部との強いつながりを維持している。」

© Maris Mezulis
ヘルツォーク&ド・ムーロンのシニアパートナーであるクリスティーネ・ビンスワンガー(Christine Binswanger)は次のように語る。
「〈ロンバー・オディエ新本社〉の内部では、多様な空間の連続が展開される。ロンバー・オディエの従業員は、自らどこでどのように働くかを決定する。」
「この大規模な建物は、会議室、湖の絶景を望むコラボレーションスペース、レストラン、庭園に面したカジュアルな作業スペースを備えた講堂など、集中と交流の両方を促進する環境を提供する。フィットネスセンターも完備され、もちろん湖の近さは昼休みの魅力となる。顧客対応エリアは控えめに統合され、景観を活かすため湖側を向いている。」
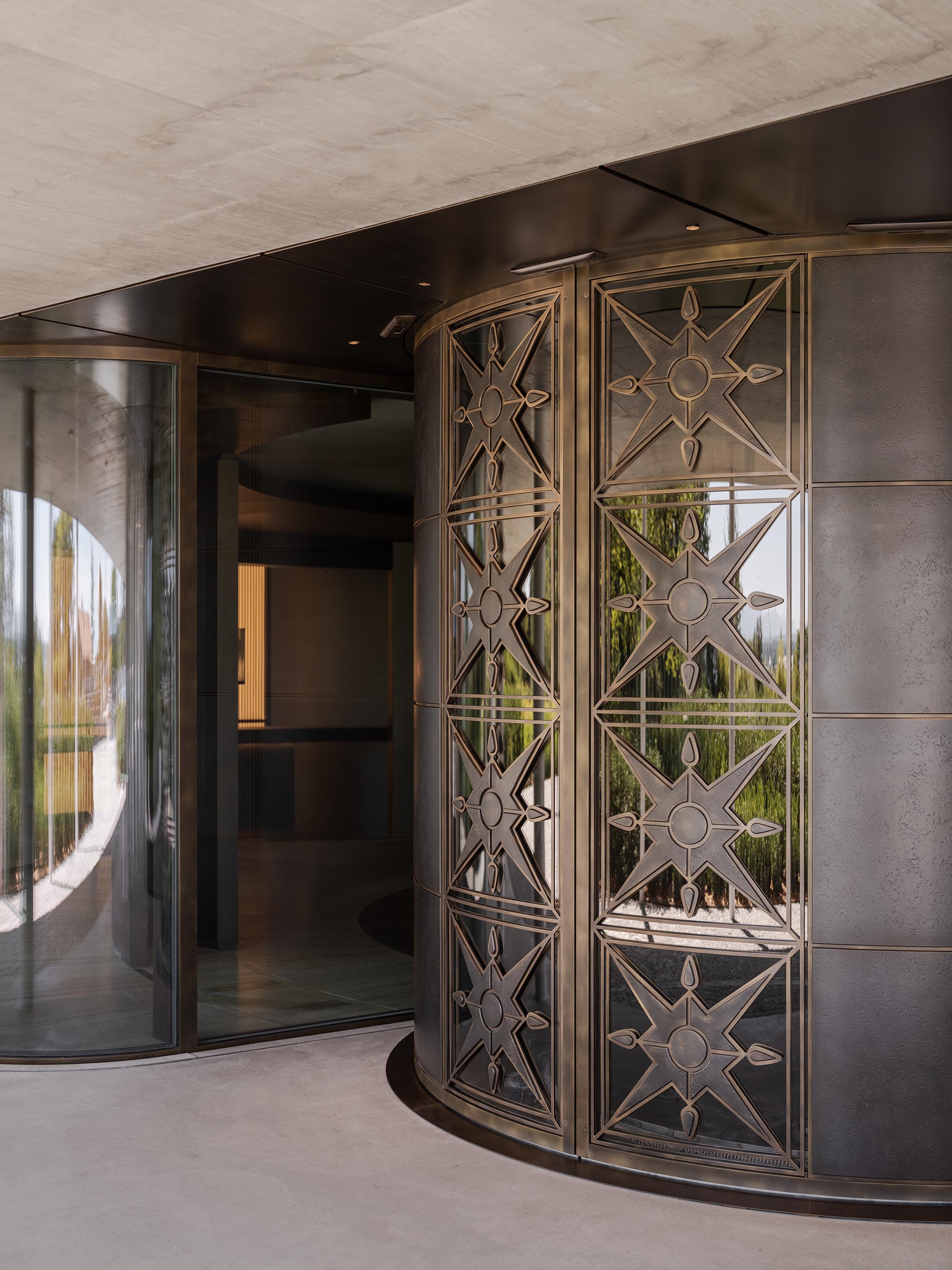
© Maris Mezulis
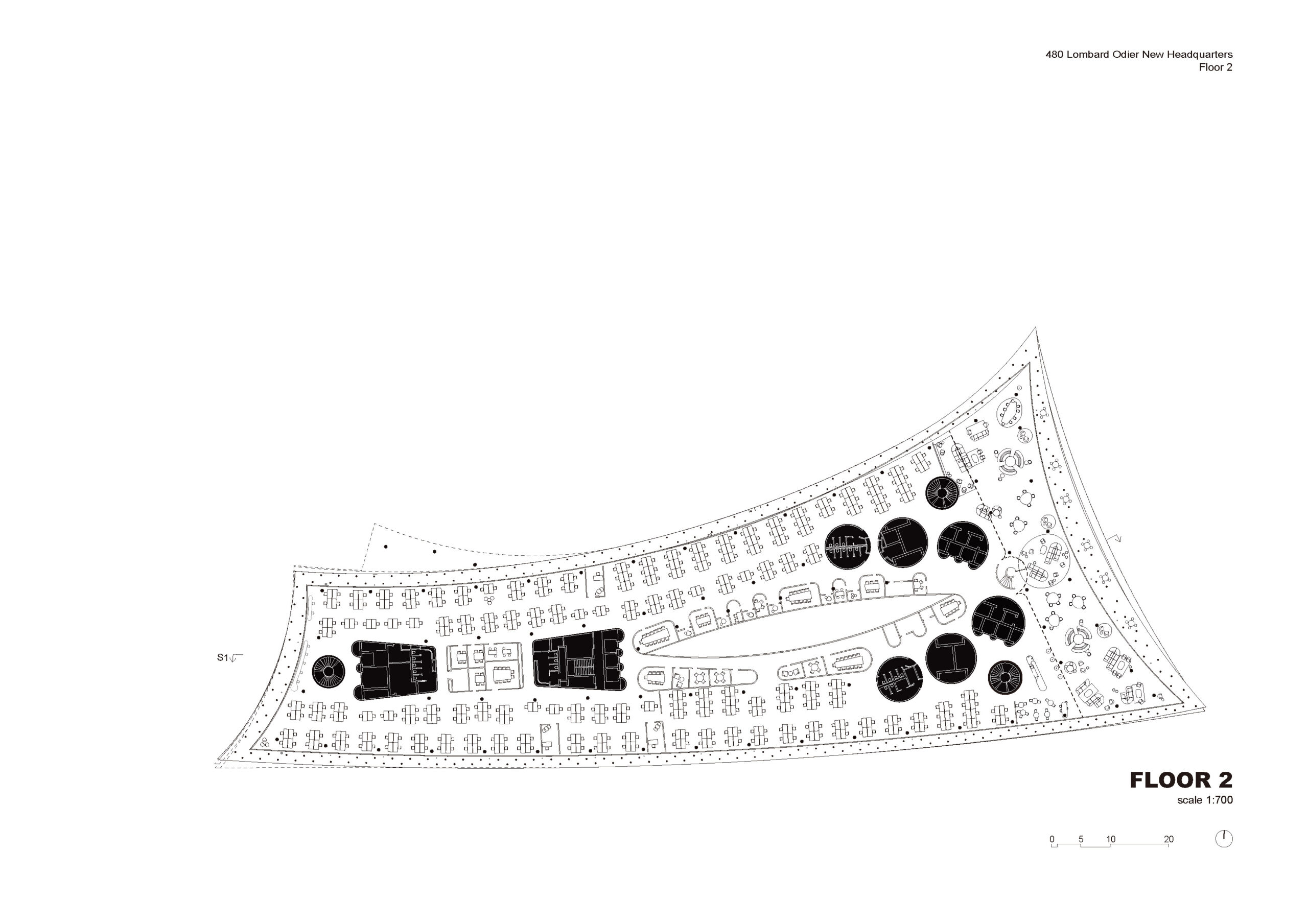
2nd floor plan

Section
以下、ヘルツォーク&ド・ムーロンのリリース(英文)です。
Lombard Odier New Headquarters
Bellevue, Geneva, Switzerland
Competition 2017, Project 2017-2025Located on the shore of Lake Geneva, the new Lombard Odier ‘One Roof’ headquarters brings together 2,000 employees previously dispersed across six sites in Geneva, while offering capacity for up to 2,600. The new building embraces transparency and flexibility through a design guided by two main principles: maximizing the perception of the natural surroundings and creating interior spaces that foster collaboration.
One Roof is situated in Bellevue, north of Geneva’s city center, as part of the 2017 Champ-du-Château masterplan which includes a large housing complex, a park, and underground car and bike parking. The surrounding area is characterized by its residential nature and abundant green spaces, with proximity to both the botanical gardens and the Quartier des Nations, home to several international organizations. The site offers excellent connectivity through public transportation and links to an extensive bicycle network.
Maximizing perception of nature and daylight
The façades are treated identically, with no distinct front or back. The transparent, open building, with its fully glazed façades, maximizes the perception of le Grand Paysage – the lake, the mountains, and the green surroundings. Through a canyon-like central atrium lined with meeting rooms, natural light reaches even the deepest parts of the building.
Collaboration and community
Diverse work environments balance privacy and individual focus with collaborative activities. Communal employee areas such as two double-height collaborative spaces and the restaurant face Lake Geneva, offering uninterrupted views that can be enjoyed by anyone in the building for meetings, work, or simple appreciation. These open spaces are intertwined with client-dedicated areas, including client salons that span two floors and overlook the lake.
Like a Greek amphitheater, the daylit auditorium opens to the garden. The space accommodates more than 500 guests, with individual seating arranged in the front section, gradually transitioning to a more casual arrangement of built-in benches and integrated occasional tables at the back. This design allows the back zone to function as a flexible area for impromptu gatherings and small meetings when the auditorium is not hosting larger events.
Additionally, a fitness area provides employees with a space to recharge both physically and mentally during the workday, with opportunities for yoga classes and training.
Staff members have a variety of options for meals and coffee breaks. A bistro in the entrance area, a restaurant on the first floor and a sixth-floor cafeteria with wide terraces provide lunch options, while snack corners in the collaborative spaces serve as convenient refreshment points. Food is prepared in two kitchens by professionals that also enjoy lake views – an unexpected feature for a typically back-of-house space.
A building that breathes
The building is characterized by thin, curved slabs that cantilever out, providing passive sun shading for the glazed façades and offering accessible, covered outdoor spacesfor staff and clients. The curves are not always superimposed, the contours vary, and the terraces differ in orientation and size according to adjacent programs—the building breathes. Slender, white columns support the terraces and blend with other vertical elements such as rainwater pipes and guides for the textile sun shading. The cantilevering slabs reduce reflections on the glazing, and together with stepped slab edges enhance the airiness of the building.
An inner topography
Inside, slabs transition to become ramps or stairs, allowing fluid connections between levels. This inner topography is particularly evident in and around the large auditorium, where the curved stands project out to the sunken garden becoming an outdoor theatre. In specific areas, floor plates are cut to create multi-story spaces, such as the main entrance in the north or the collaborative spaces facing the lake. The building’s irregularities are designed to evoke elements found in nature.
Sustainability
Sustainability, in all its dimensions, is integral to design of One Roof. On the environmental side, key features include locally sourced materials, recycled concrete for the raft foundation, rainwater collection for toilets and vegetation, and over 700 square meters of rooftop solar panels. Deep cantilevers protect windows from excessive direct sunlight, reducing cooling requirements, while the GeniLac system uses water from Lake Geneva for heating and cooling. The building’s location adjacent to a train station, comprehensive bicycle facilities, electric vehicle charging stations are part of a sustainable mobility concept. Economic sustainability is achieved through a flexible design – a regular column grid and vertical circulation allow for versatile interior arrangements as the company evolves, or for the accommodation of multiple tenants. Social sustainability centers on people’s wellbeing. An abundance of natural light on all floors and panoramic views from all sides create an ideal working environment, while various opportunities for exchange and interaction enhance collaboration. The fitness center and proximity to the lake encourage sports activities, which, combined with the variety of dining options and the garden, enrich the social dimension of the new headquarters.By bringing all of Lombard Odier’s Geneva sites together, ‘One Roof’ optimizes the carbon footprint of operations, strengthens the organizational identity and unity, and creates an attractive work environment with abundant collaborative and outdoor spaces.
The building aims for three certifications: SNBS (Standard Nachhaltiges Bauen Schweiz) “Platine”, Minergie-P, and BREEAM® “Outstanding”.
Herzog & de Meuron, 2025
Quotes
Lombard Odier’s new headquarters is unconventional in its dimensions as well as its design. From the outside, the building looks like a kind of ‘mille-feuilles’ with horizontal, unevenly shaped slabs; Everything seems to float in a forest of white columns. From within, glass fronts offer views of the lake, sometimes even as far as Mont Blanc. It is an architecture that opens up to the outside – to the landscape, to the community, to clients– and also to the inside, to employees, by bringing everyone together under one roof.
Jacques Herzog
One Roof holds special significance for Herzog & de Meuron, as it is our first project in French-speaking Switzerland – and it is personally meaningful to me as well. We created the new headquarters for all employees who are relocating from different locations, most of them in the city center, transitioning from a centuries-old urban context to a largely untouched location on the shores of Lake Geneva. Through its elegant architectural presence, Lombard Odier’s new headquarters anchor the bank in the Geneva region while maintaining a strong connection with the city center through excellent public transport connections.
Pierre de Meuron
Inside One Roof, a sequence of diverse spaces unfolds. Lombard Odier employees decide for themselves where and how they want to work. This large building facilitates both concentration and interaction, whether in meeting rooms, in the collaborative spaces with magnificent views of the lake, in one of the restaurants, or even in the auditorium where informal workspaces face the garden. A fitness center completes the offering, and of course the proximity to the lake is another asset for lunch breaks. The client areas are discreetly integrated, also oriented towards the lake to take advantage of the view.
Christine Binswanger
ヘルツォーク&ド・ムーロン 公式サイト
https://www.herzogdemeuron.com/projects/480-lombard-odier-new-headquarters/






